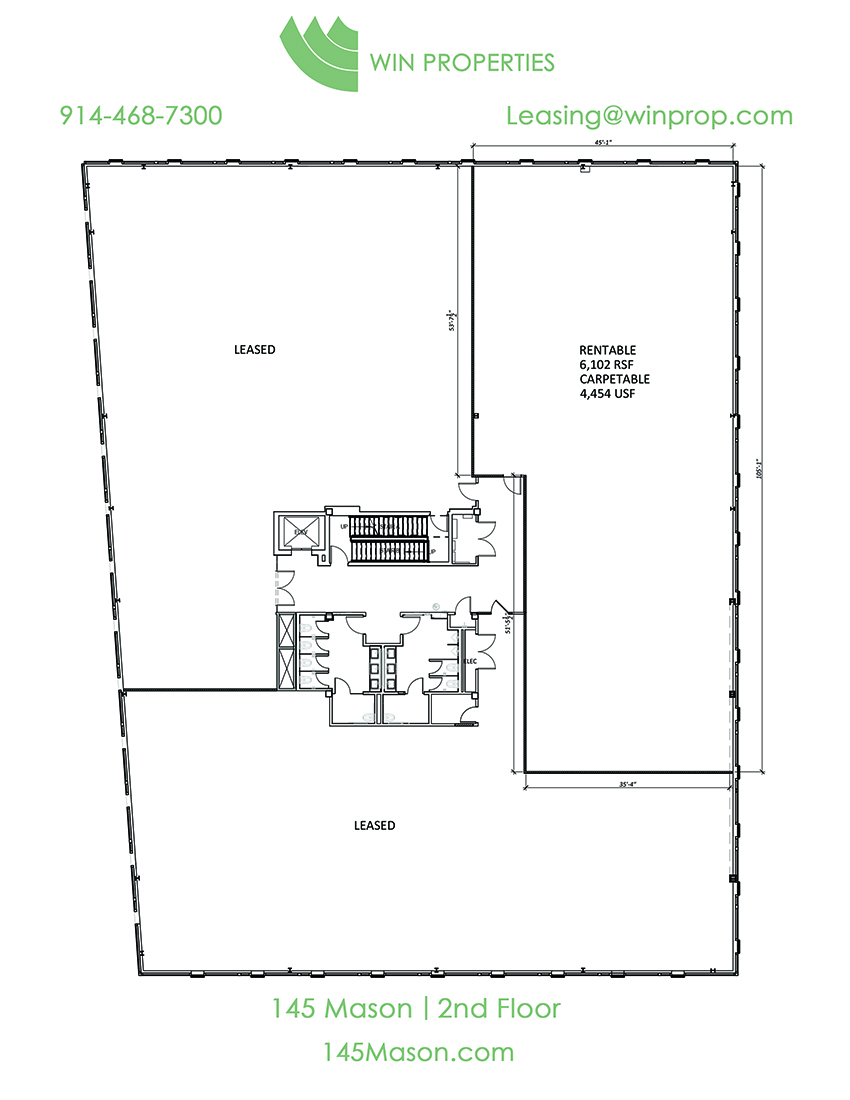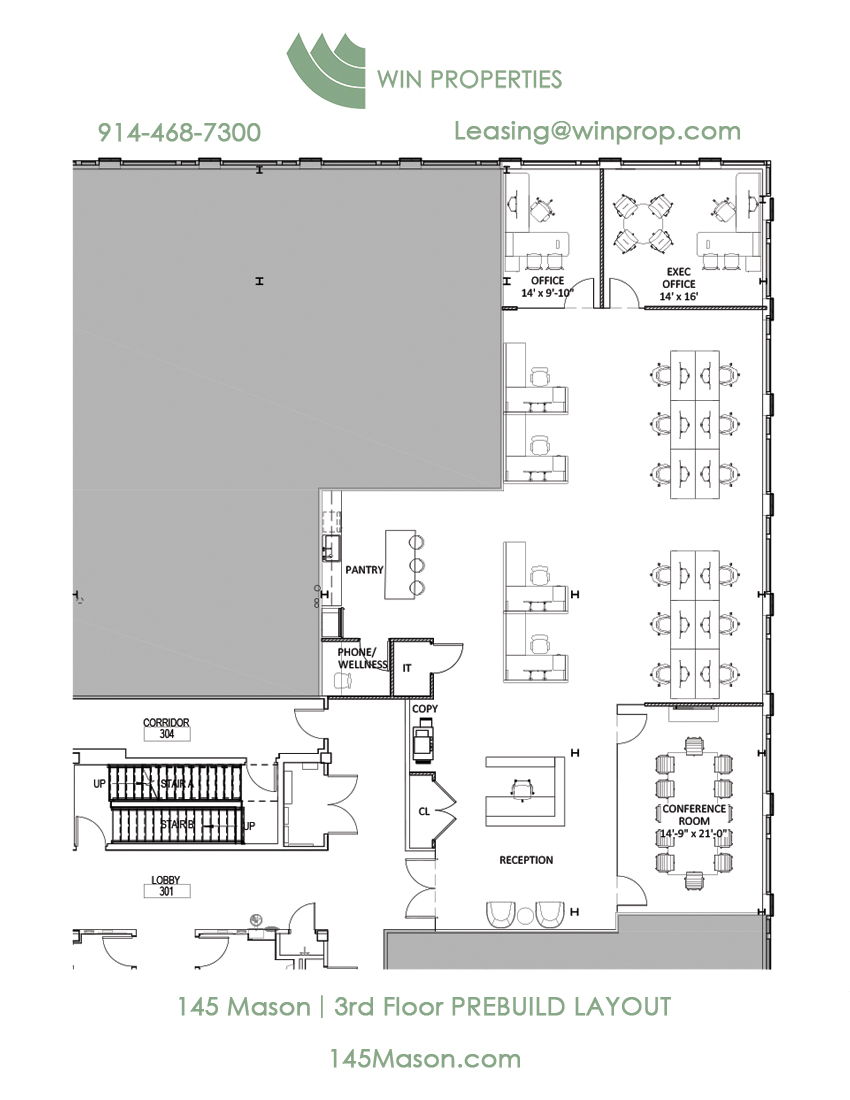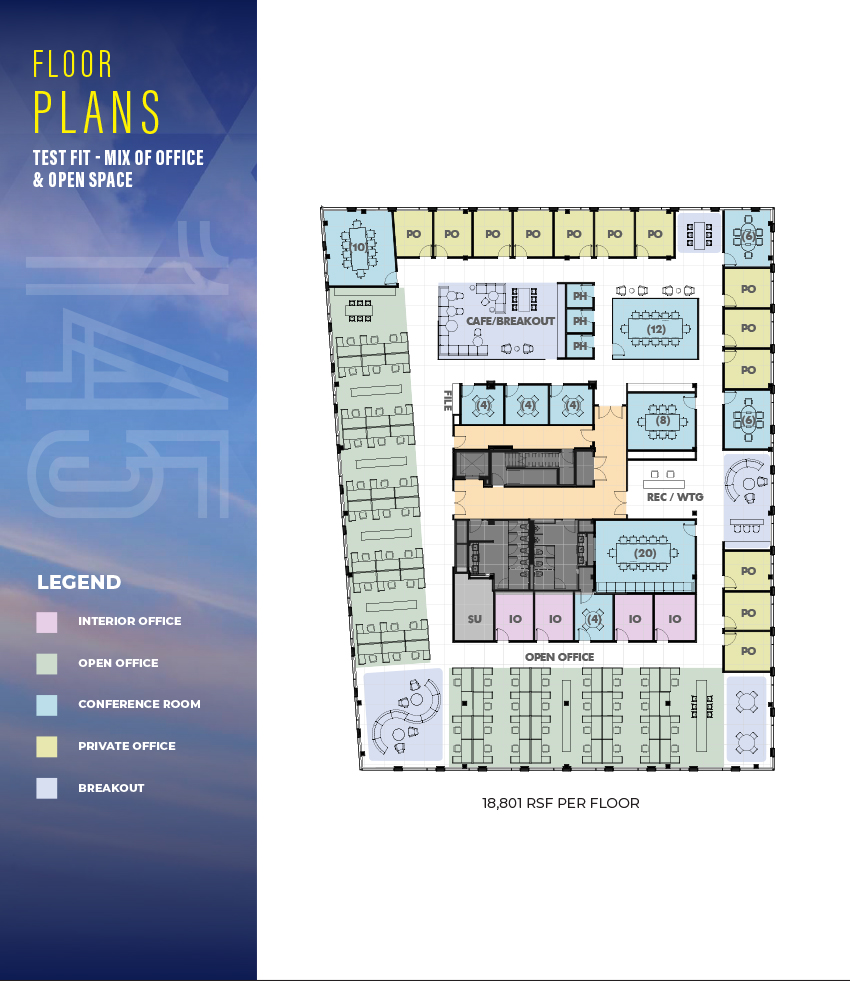PROPERTY OVERVIEW
Available for the first time in 30 years, 145 Mason is undergoing an extensive interior and exterior renovation. The asset will be the newest office availability in town and offers prospective tenants one of the largest blocks of space in a very tight Greenwich market, with the opportunity for one tenant to occupy and control an entire Class A building.
• 6,102 RSF on the 2nd floor (Divisible) and 3,811 RSF on the 3rd floor.
• Asking rent: Available upon request
• Possession for tenant construction: NOW
- Parking: 121 exclusive spaces (106 covered)
- New space, never previously occupied
- Mostly Open Floor Plan Layout
- Fully Built Out as Standard Office
AVAILABLE SPACES
- 2nd Floor, Ste E2
- 6,102 SF (Divisible)
- Term Negotiable
- Rental Rate Upon Request
- Office
- Available Now
- 3rd Floor, Ste E3
- 3,811 RSF
- Term Negotiable
- Rental Rate Upon Request
- Office
- Full Build-Out, Turnkey
- Available Now
RENOVATIONS DETAILS and FEATURES
• New exterior finishes with all new operable windows
• Complete landscape renovation with new building entry stairs and handicap access ramp
• Modern lobby with state-of-the-art security features
• New ADA-compliant elevator with secure access from the garage areas to the main lobby and office floors
• Modernized and expanded ADA-compliant restroom facilities
• Highly energy efficient building systems, including HVAC, roofing, insulation, and windows
• Merv 13 air filtration with tenant-controlled VRF heating and cooling
• Two levels of upgraded parking with LED lighting, way-finding graphics, and elevator access from both levels
• Parking at a ratio of 3.2/1000, with 106 covered spaces and 15 uncovered spaces, including 3 electric charging stations
• Full-building back-up generator
• High load building electrical capacity
• Redundant fiber telecom capacity with dual, separate points of entry



